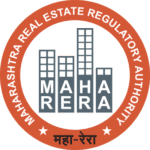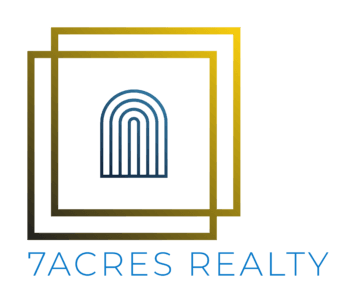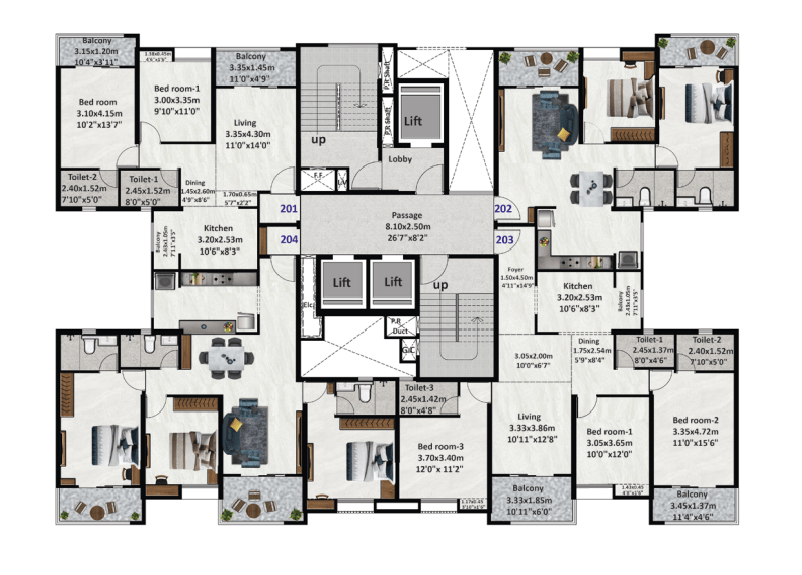
Nyati Emerald
Baner
Pune's Most Preferred Real EState Brand
Nyati Emerald, Baner Pune
- Baner, Pune: One of the city's most sought-after neighborhoods, Baner offers excellent connectivity to IT parks, educational institutions, healthcare facilities, and entertainment hubs. The project is ideally positioned near major roads like the Pune-Bengaluru Highway, making it a convenient choice for professionals working in the Hinjewadi IT Park or other business hubs in Pune.
- Residential Apartments: include configurations such as 2 BHK, 3 BHK, and possibly larger units catering to families and individuals looking for spacious living with modern architecture and design.
- Floor Plans & Apartment Features:
- Spacious Units: Apartments are designed to maximize space and functionality, with attention to ventilation and natural light.
- Modern Interiors: High-quality fittings, modular kitchens, and premium flooring (like vitrified tiles or wooden flooring) in select areas.
- Balconies: Private balconies overlooking the scenic views of the Baner skyline or internal landscaped areas.
- Amenities: Nyati projects are known for offering lifestyle amenities such as:
- Clubhouse: A dedicated space for social gatherings and recreational activities.
- Swimming Pool: Separate pools for adults and children.
- Gymnasium: Fully equipped gym with modern fitness equipment.
- Landscaped Gardens: Lush green surroundings with pathways and sit-out areas for relaxation.
- Children’s Play Area: Safe and engaging spaces for kids.
- Multi-purpose Hall: For events and community activities.
- Sports Facilities: Indoor and outdoor sports areas (badminton court, jogging tracks, etc.).
- 24/7 Security: Gated community with CCTV surveillance and security personnel.
- Parking: Ample parking for residents and visitors.
Property Details:-
Project size
15 Acres
Total Tower
14 Towers
Total Floors
Ground +2 level parking +29 Floors
Amenities










Project Gallery
Distance From Property

School
DAV Public School - 6.2 km / 15 min
Mall
Westend Mall - 6.8 km / 16 min

Hospital
Manipal Hospital - 3.6 km / 9 min

College
National College - 3.5 km / 8 min
Location Map

Enquire Now

The project has been registered via MahaRERA registration number:- P52100051235 is available on the website https://maharera.mahaonline.gov.in under registered projects. Agent Maharera- A52100047640
























